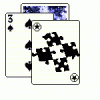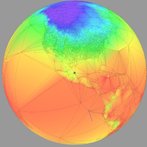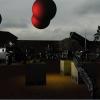Floorplans ( or I am not an architech).
When it comes to random mazes/dungeons, no problem. Been there, done that. But I could use some advice when it comes to stuff like the floorplan of a house, office, or space ship. Random floorplans for these would be cool, but all I really need is some source to base the design of these from. For example, I want the design of a house in a town to vary, but not every house must be unique. And they still gotta fit in that boxy rectangular shape we''ve all come to expect that''s so easy to code for. I don''t want to have to desgin every place my self. Space ships might have a more consistant layout, but I have little clue as to what that layout should be like.
Some kind of editing tool would be usefull as well as maybe a few floorplans. Any advise for where I could look?
A question... what type of game are you considering this for? That has some bearing on the floor plans.
Otherwise- try thisLINK
Dave "Dak Lozar" Loeser
Otherwise- try thisLINK
Dave "Dak Lozar" Loeser
Dave Dak Lozar Loeser
"Software Engineering is a race between the programmers, trying to make bigger and better fool-proof software, and the universe trying to make bigger fools. So far the Universe in winning."--anonymous
"Software Engineering is a race between the programmers, trying to make bigger and better fool-proof software, and the universe trying to make bigger fools. So far the Universe in winning."--anonymous
Going into public domain to gain architectural designs for a house should only be used as tinsel paper for the game, is that what you are doing?
It''s just important to give every room a reason for being there in the first place. Have a look at movies for a good example. You''ll notice that in the better movies location is extremly important for inducing the ole suspension of disbelief. If a room or hall doesn''t have a reason for being there then get rid of it straight away.
If you want to work out a floor plan then first you have to work out what the house is for. Then when you''ve work that out you can assign the needs of that house and place rooms in accordingly to this.
One more time for the dumbies
ar+gu+ment n. A discussion in which reasons are put forward in support of and against a proposition, proposal, or case; debate.
It''s just important to give every room a reason for being there in the first place. Have a look at movies for a good example. You''ll notice that in the better movies location is extremly important for inducing the ole suspension of disbelief. If a room or hall doesn''t have a reason for being there then get rid of it straight away.
If you want to work out a floor plan then first you have to work out what the house is for. Then when you''ve work that out you can assign the needs of that house and place rooms in accordingly to this.
One more time for the dumbies
ar+gu+ment n. A discussion in which reasons are put forward in support of and against a proposition, proposal, or case; debate.
The architectual designs are good and all, but I was sorta hoping for something that would allow me to edit the plans to some extent, but more importantly allow me to save the plan as data I could read in. If I have to make my own tools, that''s ok. But I gotta figure that with so many people writing RPGs around here someone might already know of a good tool already out there.
I''m considering doing a sci-fi type of game. As I see it right now most of the time is spent on a planet with little time on space travel, but it might come up in some form. The problem could be described like, I know the layout of the government complex I want my hero to go through, but the bar down the street or other smaller, less prominent places are another story. They may not be criticle to the game, but I''d at least like to put a little thought into it.
I think I spent maybe 1 to 2 hours trying to do a town library. Half of that time was spent trying to figure out how it should look, the other half getting it into the computer so I could use it. I''m looking for a short cut if one exists. If no one has ever been able to find one short of writing there own tools or hiring a level designer then I''d like to know.
I''m considering doing a sci-fi type of game. As I see it right now most of the time is spent on a planet with little time on space travel, but it might come up in some form. The problem could be described like, I know the layout of the government complex I want my hero to go through, but the bar down the street or other smaller, less prominent places are another story. They may not be criticle to the game, but I''d at least like to put a little thought into it.
I think I spent maybe 1 to 2 hours trying to do a town library. Half of that time was spent trying to figure out how it should look, the other half getting it into the computer so I could use it. I''m looking for a short cut if one exists. If no one has ever been able to find one short of writing there own tools or hiring a level designer then I''d like to know.
This is exactly what level designers do. If you found a magic "short cut" to design something without designing it yourself, or hiring a designer, then a lot of people (including me) would be out of jobs. Even if you devised a system that would build a block of houses that were randomly different, a prototype house would still have to be designed.
-R
-R
As usual I agree with Paul. His qoute:
I think RotoMuffin made that somewhat evident in his post. Game companies hire people specifically for the purpose of designing levels and/or the game world.
I would suggest pencil and paper to get you started, then once you have your designs on paper and have followed Paul''s advice on giving each of these locations meaning... then you''re ready to bring it into the 1''s and 0''s
Dave "Dak Lozar" Loeser
quote: It''s just important to give every room a reason for being there in the first place. Have a look at movies for a good example. You''ll notice that in the better movies location is extremly important for inducing the ole suspension of disbelief. If a room or hall doesn''t have a reason for being there then get rid of it straight away.is right on the mark and if your looking for an ''easy'' way out of this -- your game is sure to fail.
I think RotoMuffin made that somewhat evident in his post. Game companies hire people specifically for the purpose of designing levels and/or the game world.
I would suggest pencil and paper to get you started, then once you have your designs on paper and have followed Paul''s advice on giving each of these locations meaning... then you''re ready to bring it into the 1''s and 0''s
Dave "Dak Lozar" Loeser
Dave Dak Lozar Loeser
"Software Engineering is a race between the programmers, trying to make bigger and better fool-proof software, and the universe trying to make bigger fools. So far the Universe in winning."--anonymous
"Software Engineering is a race between the programmers, trying to make bigger and better fool-proof software, and the universe trying to make bigger fools. So far the Universe in winning."--anonymous
If your looking for better software then the best kind is custom made. Although in this area there are short cuts. You can try and find source code for mad-ed''s and the like but really this is the only way worth cutting corners. So if this is the case you''re more likely to find help in other forums, i doubt anyone here can assist you in making the actual map easier to do without being involved in you project and just so you don''t ask, everyone goes to the help wanted section when this occurs OR email 
One more time for the dumbies
ar+gu+ment n. A discussion in which reasons are put forward in support of and against a proposition, proposal, or case; debate.
One more time for the dumbies
ar+gu+ment n. A discussion in which reasons are put forward in support of and against a proposition, proposal, or case; debate.
I guess the answer is, there are no shortcuts. Which is good to know so I don''t wast time looking for them. Thanks.
Come to think of it, maybe what I really wanted to know was what software do level designers use? If any.
Come to think of it, maybe what I really wanted to know was what software do level designers use? If any.
Kseh, have you heard of 3D Home Architect? It and a few competitor products will let you build homes in 3D from room "primitives." The big guys seem to, of course, use 3D Studio and Lightwave as far as tools go, but I find them WAAAY too slow for quick mock ups.
I believe in the possibility of random looking good, btw. I think it''ll be great for areas that need large environments (like a town with many homes). Random architecture can work just as well as random maps __IF__ your audience is going to be paying more attention to core gameplay than level design (I''m not a fan of levels, so take what I say with a grain of salt).
I will eventually have need of randomly generated buildings in a science fiction setting as well. As far as templates go, I''ve been stealing (*ahem*) ideas from P&P RPGs like GURPS and Alternity. They''ve been good for ideas regarding ships and facilities. Also, for ships, I like the look of the Noble Armada floorplans (Letters of Marque expansion pack has multiple deck ships that could give ideas)
I agree with Paul that form should follow function in the way buildings look. But I think that if you develop some general rules for architecture, you may be able to create a tool that can generate it. As noted above you will still have to develop templates, but if templates can be distorted, resized, and added together I can see this working. (Conceptually, it''s some of the same rules that might be used in these 3D home architecture programs)
I haven''t put any of this to code yet, but I''ve been thinking of a system of algorithms to generate buildings and rooms. I have a few methods I''m going to try. One is to use nodes to plan where rooms will be, then some kind of pathing algorithm to connect them and form hallways. Rooms with related functions would be generated near each other (say, pantry near kitchen, or generator near lab) and the pathing algo would need to efficiently and logically connect them.
--------------------
Just waiting for the mothership...
I believe in the possibility of random looking good, btw. I think it''ll be great for areas that need large environments (like a town with many homes). Random architecture can work just as well as random maps __IF__ your audience is going to be paying more attention to core gameplay than level design (I''m not a fan of levels, so take what I say with a grain of salt).
I will eventually have need of randomly generated buildings in a science fiction setting as well. As far as templates go, I''ve been stealing (*ahem*) ideas from P&P RPGs like GURPS and Alternity. They''ve been good for ideas regarding ships and facilities. Also, for ships, I like the look of the Noble Armada floorplans (Letters of Marque expansion pack has multiple deck ships that could give ideas)
I agree with Paul that form should follow function in the way buildings look. But I think that if you develop some general rules for architecture, you may be able to create a tool that can generate it. As noted above you will still have to develop templates, but if templates can be distorted, resized, and added together I can see this working. (Conceptually, it''s some of the same rules that might be used in these 3D home architecture programs)
I haven''t put any of this to code yet, but I''ve been thinking of a system of algorithms to generate buildings and rooms. I have a few methods I''m going to try. One is to use nodes to plan where rooms will be, then some kind of pathing algorithm to connect them and form hallways. Rooms with related functions would be generated near each other (say, pantry near kitchen, or generator near lab) and the pathing algo would need to efficiently and logically connect them.
--------------------
Just waiting for the mothership...
--------------------Just waiting for the mothership...
I've been thinking of ways to concisely and economically 'describe' a structure with as few commands as possible. I visualize a 'marker' which exists at some point on the floorplan to be drawn.
You then say something like:
room: 10 14
This means create a room 10 feet by 14 feet with the northwest corner being where the 'marker' was. After the room is created, the 'marker' is at the northeast corner of the room you just created. The 'marker' will stay here until a new room is created.
You then say something like:
door east 8 style arch2
This means create a door on the last created room with arch2 style (whatever that is, you've defined it somewhere else). The door is on the east wall, 8 feet south from the north end of the wall. Note, we now have 'portal' data for a 'portal' engine.
We now can say something like:
down 4
This means move the 'marker' down (south) 4 feet from where it was. (the top right corner of the last room we created).
Then we can say:
room 10 9
This creates a room 10 feet by 9 feet with the northwest corner where the marker was and now the 'marker' is located at the northeast corner of this room.
Associated with each room we could have 'style' commands describing things like crown molding, wall color, wallpaper, brick texture, flooring, recessed lighting, etc.
After the room parameters are created, an algorithm comes in and calculates the exterior walls of the structure, becasue the room commands describe the interior wall dimensions. Some wall thickness would be selected.

Edited by - bishop_pass on November 20, 2000 8:13:32 PM
Edited by - bishop_pass on November 20, 2000 8:14:41 PM
Edited by - bishop_pass on November 20, 2000 8:15:58 PM
You then say something like:
room: 10 14
This means create a room 10 feet by 14 feet with the northwest corner being where the 'marker' was. After the room is created, the 'marker' is at the northeast corner of the room you just created. The 'marker' will stay here until a new room is created.
You then say something like:
door east 8 style arch2
This means create a door on the last created room with arch2 style (whatever that is, you've defined it somewhere else). The door is on the east wall, 8 feet south from the north end of the wall. Note, we now have 'portal' data for a 'portal' engine.
We now can say something like:
down 4
This means move the 'marker' down (south) 4 feet from where it was. (the top right corner of the last room we created).
Then we can say:
room 10 9
This creates a room 10 feet by 9 feet with the northwest corner where the marker was and now the 'marker' is located at the northeast corner of this room.
Associated with each room we could have 'style' commands describing things like crown molding, wall color, wallpaper, brick texture, flooring, recessed lighting, etc.
After the room parameters are created, an algorithm comes in and calculates the exterior walls of the structure, becasue the room commands describe the interior wall dimensions. Some wall thickness would be selected.

Edited by - bishop_pass on November 20, 2000 8:13:32 PM
Edited by - bishop_pass on November 20, 2000 8:14:41 PM
Edited by - bishop_pass on November 20, 2000 8:15:58 PM
_______________________________
"To understand the horse you'll find that you're going to be working on yourself. The horse will give you the answers and he will question you to see if you are sure or not."
- Ray Hunt, in Think Harmony With Horses
ALU - SHRDLU - WORDNET - CYC - SWALE - AM - CD - J.M. - K.S. | CAA - BCHA - AQHA - APHA - R.H. - T.D. | 395 - SPS - GORDIE - SCMA - R.M. - G.R. - V.C. - C.F.
"To understand the horse you'll find that you're going to be working on yourself. The horse will give you the answers and he will question you to see if you are sure or not."
- Ray Hunt, in Think Harmony With Horses
ALU - SHRDLU - WORDNET - CYC - SWALE - AM - CD - J.M. - K.S. | CAA - BCHA - AQHA - APHA - R.H. - T.D. | 395 - SPS - GORDIE - SCMA - R.M. - G.R. - V.C. - C.F.
This topic is closed to new replies.
Advertisement
Popular Topics
Advertisement






